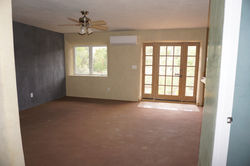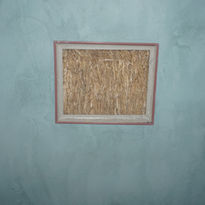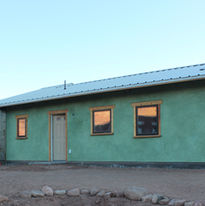
Living Buildings on Mill Creek
Project Area: 23741 sqft
Gross Building Area: 4474 sqft
Number of Units: 4
Location: Moab, Utah
Affordability: 50-80% AMI
The Living Building Challenge

To earn the Living Certification our project needed to fulfill a long list of criteria, including net positive water, net positive energy, non-toxic materials, low-carbon construction, and biophilic design, all while retaining the affordability of the homes. In other words a living building must be self-sufficient, collecting more energy and water than it uses, and must be deeply tied to place and built from simple, natural, local, and non-toxic materials. These buildings connect occupants with light, air, food, nature, beauty, and community. Though the project has proved challenging we want to prove that healthy and regenerative buildings can and should be affordable for everyone. Our Living Homes on Mill Creek received the first permitted residential composting toilets in the state of Utah, our embodied carbon emissions are 75% less than conventional buildings, and our solar arrays and passive solar design allow our home to create more energy than they consume.
PLACE
Before Community Rebuilds acquired the site, it was home to a large residential building with a large gravel parking area, and immediately prior, a church. Historical use of the site includes a Civilian Conservation Corps bunkhouse, grazing land by early European settlers and noted use by ancient indigenous peoples moving through the Moab Valley. Anecdotal and physical evidence of the baseline condition of the site suggest a functionally non-existent native ecosystem with little plant life to speak of outside the peripheral non-native water-intensive food crops and invasive weeds. Through several of its previous iterations and uses, the site remained bereft of most of the six key ecosystem attributes outlined by the SER Standard’s five-star methodology, largely absent of species and structural diversity and provided little in the way of ecosystem function or external exchange.
Through careful and lengthy analysis of the site, the chosen reference area, and parameters resulting from the eventual development – a pragmatic conceptualization of an ecologically coherent, multi-family subdivision was conceived. Based on plant communities and ecological processes extant in the reference biome, peripheral space adjacent to the four homes was to be apportioned into areas dedicated to the re-establishment of a native and productive micro-ecology. Aware of the constraints placed upon the small site by a limited water supply and minimal available area for the restoration of foundational species crucial to the high desert biome, a vision for a productive and regenerative landscape was rendered around situating landscape elements in proximity and coordination with infrastructure features across the site.
Around water-harvesting vessels and overflow outlets, stormwater mitigation earthworks, and greywater dispersal units native species would be re-established, providing a variety of complementary and accessory functions; nitrogen fixation, erosion control, invertebrate habitat, forage and edible fruit production, and pollinator benefits. Stormwater shall be managed on site to provide its potential benefits for ecological restoration, and plantings shall be located to be minimally invasive to home-owner occupied areas. As discussed in other relevant areas of the design, the homes have been situated to optimally receive passive solar heating and cooling, around which plantings can be strategically placed to reap the same benefits as the human occupants. Rainwater harvesting tanks and complementary systems have also been designed in accordance with the functionality of the larger system as well.

ENERGY
Energy and carbon reduction has been a central goal of the Community Rebuilds program since its founding in 2010 and is a key way to create long-term affordability in our homes. By attempting the Living Building Challenge, Community Rebuilds was finally able to put our model to the test. The Living Homes on Mill Creek were built in standard Community Rebuilds fashion with passive solar design and natural materials. Our small homes are oriented south with maximized windows and primary gathering spaces on the south side of the home, and secondary spaces with smaller windows to the north. Large roof overhangs serve the dual purpose of protecting straw bale walls and exterior lime plaster, and shading the interior from intense southern sun exposure in the summer. These homes have minimal hallways and wasted space (fewer areas to heat and cool) and have proven to have minimal energy needs compared to conventional single family homes. The natural materials used are carbon sequestering or carbon neutral and add to the health, beauty, and affordability of the homes. Examples include straw bale insulation, adobe floors, lime and clay plaster finishes, and significant use of salvaged materials. All together these material choices keep the cost of construction low and result in an embodied carbon footprint that is just a quarter of an average similar sized single family home.


The strategies employed to reduce energy needs in the Living Homes on Mill Creek, and their desert habitat with tons of sun and little rain, made the use of renewable energy to supply all of the project's energy needs a simple requirement to fulfill for this project. Each home has a solar array between 5 and 3.7 kWh. These sizes were chosen based on the performance of previously built Community Rebuilds homes that perform at Net Zero Energy and increased a little because we did not know our household sizes during the planning phase of the project. Any additional solar production beyond the needs of the homes’ operation requirements offsets the carbon footprint from the homes’ total embodied carbon emissions from construction. The heavy utilization of salvaged and natural materials, which are carbon sequestering or carbon neutral, brought the homes’ embodied carbon footprint to just a quarter of the average embodied carbon footprint for similarly sized homes. These material choices made carbon calculation itself a challenge because none of the approved carbon calculators at the time had the ability to select salvaged and natural building materials. Thankfully, CR was able to work with The Endeavour Center and use their Beam Calculator to come up with a much more accurate number. Finally, the resiliency strategy for these homes is also owed to simple passive solar design strategies. The same techniques used to reduce energy needs, paired with strategic thermal mass and occupant strategies, make these homes habitable without power in case of an emergency during any season.
WATER
In order to achieve the Net Positive Water imperative, Community Rebuilds has acquired the first permits for residential compositing toilets and treatment of kitchen blackwater for greywater in Utah. This video, made by our partners at Architectural Nexus, explains water capture and reuse systems in the LBC homes.
MATERIALS
Our team was trained on red-list vetting and processes from Architectural Nexus’s material team. We started by looking at the material lists and receipts from past CR builds. We are fortunate that CR has built over 30 homes of similar design and materials and there were many resources to reference from previous projects. The first question we asked was if we could find that material salvaged or not, especially with complex products like cabinetry and plumbing fixtures. There were a couple nearby second hand retailers and CR quickly became a place for people to bring their materials from remodels or other projects. We used salvaged materials as much as we possibly could. If salvage or surplus was not an option, we would try to use the simplest version of the product available (all metal thresholds rather than ones with vinyl components).
Reducing Waste
The Net Positive Waste imperative presented many challenges and inspired creative solutions among the Community Rebuilds team. The project’s location in a rural town created many barriers for conventional waste diversion and we found that many of the facilities used by other project teams were not available to us in Moab. Furthermore our own waste facilities don’t use or have weighing stations, making the waste diversion levels difficult and nearly impossible to calculate for our small team. Our solution to these barriers was to divert 100% of waste materials from the landfill outside of the demolition phase. All materials that could be recycled (metals, plastics, paper) were recycled and all materials that were compostable (bio matter and wood scraps too small to be reused) were sent to a nearby hillside stabilization project where they will decompose and help shape the hillside. Anything that could be reused was reused on site, saved for future projects, or gathered by the community for reuse. These materials included stones, lumber, large cut offs of lumber and plywood, CMUs, and insulation. The Community Rebuilds staff and others in the community even used many of these leftovers for art projects, the most significant of which is the materials monument that stands at the corner of the project. All of the packaging materials and smaller pieces of trash that could not be recycled or reused were used to construct a public art piece/noise and privacy barrier for the homeowners.
BEAUTY
Solutions to address the deficit of affordable, habitable housing have historically manifested in structures that unintentionally deny their inhabitants aesthetic agency and a sense of ownership, as much is lost in the scale and urgency of the process. In that context, the uniqueness of character and quality that make a house a home are impossible in the physical infrastructure, hindering the other necessary components of habitat that enable humans to thrive: comfort, creativity, health, and relationship to place. Our slow, small-scale approach to affordable housing development is grounded in the belief that beauty, health, place, sustainability, and involvement in the design process are inherent parts of creating homes, no matter one’s monetary means. As an organization with natural building roots facilitating the mutual self-help housing program, homeowners we work with have a unique amount of agency over design decisions ranging from roof and plaster colors to trim and fixture selection. The homeowners become intimate with materials that define this region, such as straw, clay, and rock as they partake in building their own homes. Furthermore, these homes were built in community, by students and homeowners working together alongside friends and volunteers. The design of these homes includes the beauty of the quirky and unexpected- the flaws that inevitably arise during the learning process, and the grand ideas that arise through the build as students and homeowners excitedly imagine the future features yet to be created. The projects at Mill Creek were designed to draw the inhabitants deeper into connection with the landscape, with each other, and with the ecosystems in which they exist, and to exemplify a unique, place-based beauty inside and out for the enjoyment of inhabitants, neighbors and community members alike.
 |  |  |  |
|---|---|---|---|
 |  |  |
EQUITY
Like all the home we build, the Living Homes at Mill Creek are affordable through the USDA self help program, and are reserved for low-income first-time homeowners. Community Rebuilds places deed restriction on our homes to ensure long-term affordability will still allowing homeowners to gain equity.
HEALTH
Healthy Interior Environment
A healthy interior environment is a central aspect of Community Rebuilds homes. These homes are designed with the occupant in mind and built by the occupants themselves. All rooms have windows and placement of these windows were strategic for highlighting views, adding privacy where appropriate, and maximizing sunlight. Finishes are natural plasters which contribute to indoor air quality as well as creature comforts. Kitchens and bathrooms are ventalited to the outside and all rooms have fans for airflow.
Healthy Interior Performance
Like many teams, the Community Rebuilds staff chose to include CDPH compliance and review alongside red list vetting. Our program’s and team’s preference for natural, salvaged, and local materials made a huge difference in this effort as both natural and salvaged materials do not need to be considered for their potential to off-gas. Through this process we learned more about the direct health benefits of our material selection. As a small, rural, residential project, we were able to receive an omission from ILFI to complete Indoor Air Quality Testing. The testing presented a significant financial burden to our affordable program and many chemicals on the testing list would not show up in a residential setting.
Thank You to Our Sponsors!
Be a Part of Our Living Future
Join our sponsors in partnering with us to make some of the first affordable Living Buildings! Affordability is key in a living future and Community Rebuilds wants to prove that healthy and restorative buildings can be accessible to everyone. Contact us to see how you can be a part of our mission.

























































